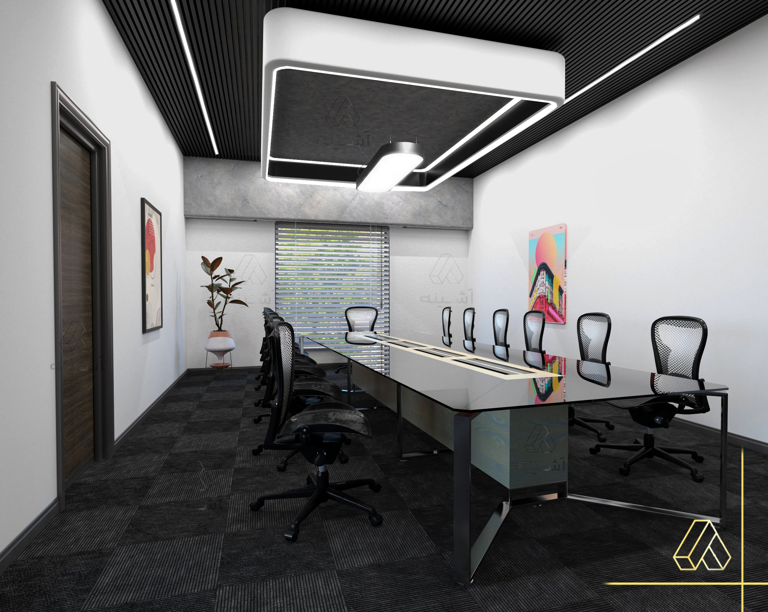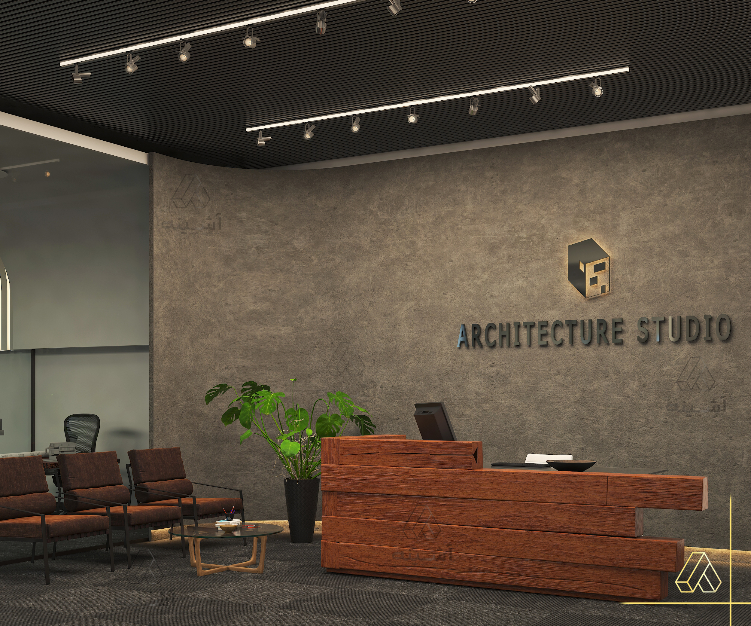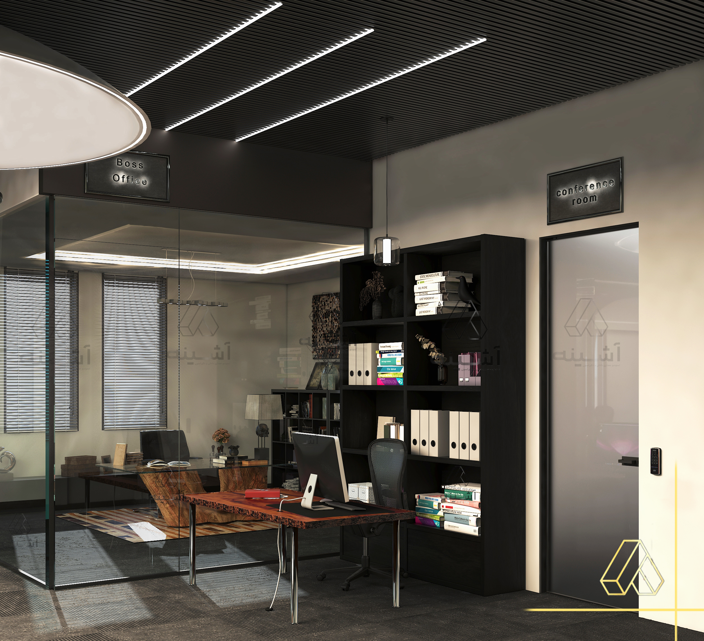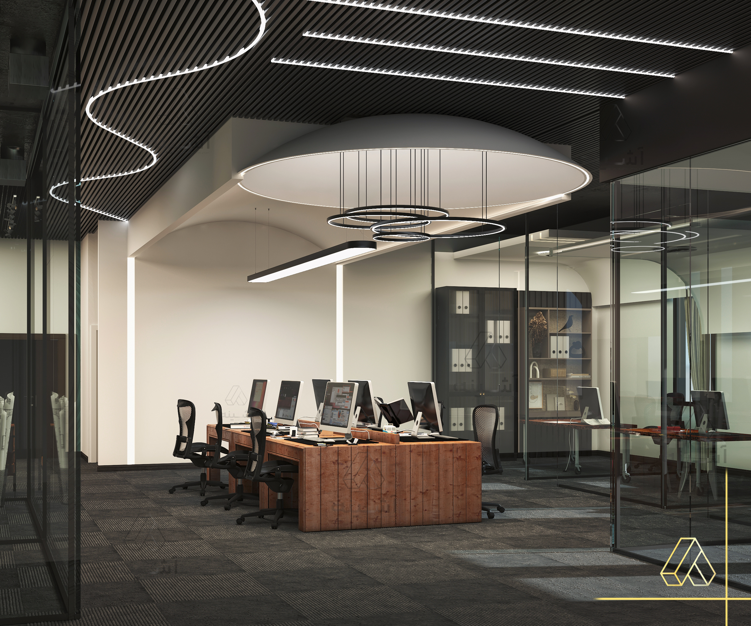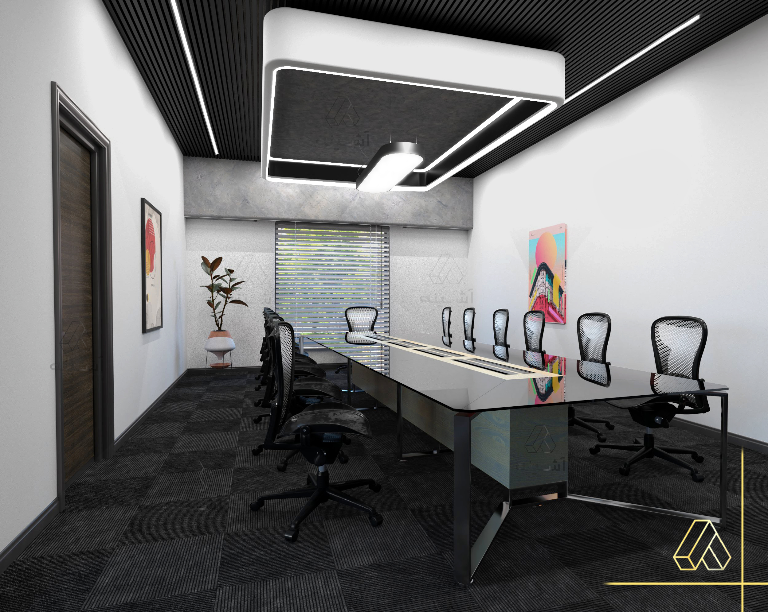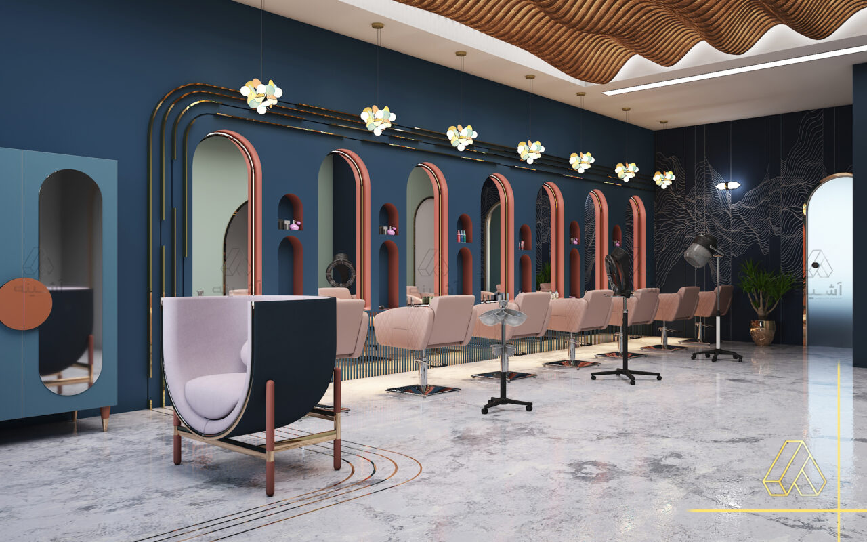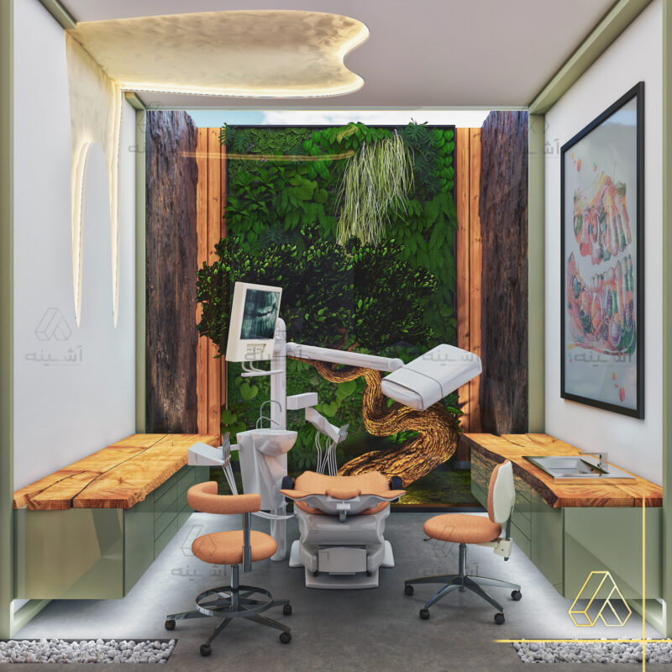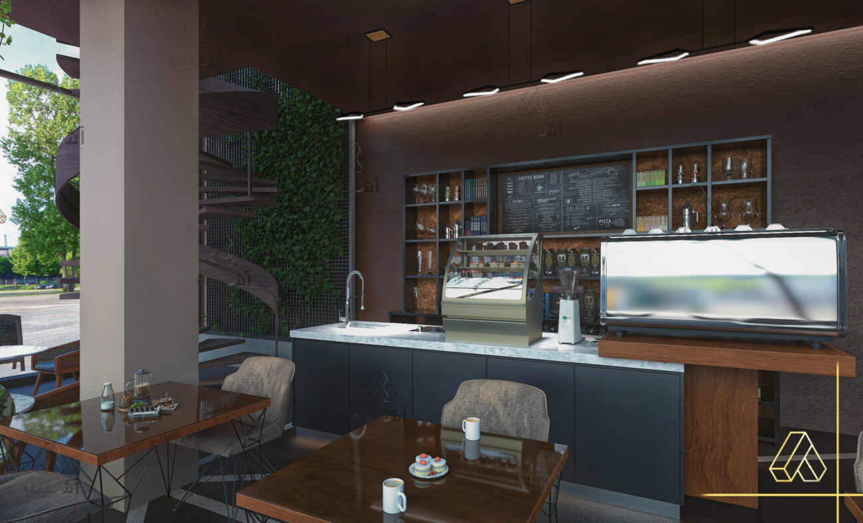
Amod Engineering and Architecture Office
Brand requirement:
Amod is an engineering and technology firm that, upon purchasing its office in 2021, required an interior and architectural design.
Brand requirement:
We conducted a preliminary analysis into sensitive and vital factors such as entrances and exits, illumination, building texture, the office atmosphere of the neighborhood, and the types of clients. The final strategy was then developed via a series of sessions.
The use of lines and linear lighting generates a feeling of motion in the room, which contrasts with the soft shapes and arouses interest. According to the demands of the customer and the kind of location of the head office, the interior architecture has established authority over all work departments.
The developed portions are formed according to the user spaces; in the interior design and decoration of the meeting room, according to the needed lighting, meeting sound system, and environmental noises, the space was attempted to be fully basic and minimal, and at the same time, walls were not used so that A safer place should be made, while in this part of the space, unclean and unpleasant office environments such as water storage and warehouse may be covered adjacent to the meeting room.
The glass barrier is used to provide visual peace and enough illumination, as well as to promote the transparency and dignity of the staff towards one another.
About Amod:
In order to complete construction activities in the vast majority of civil engineering and geotechnical fields, the Amod company has amassed a wealth of technical and engineering knowledge from around the world, relied on cutting-edge engineering technologies, and made use of expert and experienced manpower, in addition to modern and well-equipped machinery.

